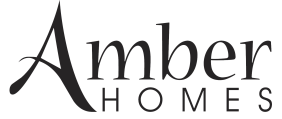Mtn Lakes - Bluff Dale
EXTERIORS & QUALITY CONSTRUCTION
STD Lot 1 acre
STD Building Pad Labor & Material $3000
STD Clearing –From road up to homesite Single vehicle wide cut path, Garage concrete pad area 15’ ea. side home & up to 30’ rear of home
Steel Engineered Foundations
Exterior Materials per base plan design (Plans Vary)
· Masonry: Quality Clay Brick and/or Stone Masonry
· Plank Siding Fiberglass Cement board or Natural Cedar
· Board & Batten and or Plank Siding Fiberglass Cement
All-weathered GFI Plugs at Front & Back Patio/Porches
If Applicable Per Plan 2 Car Garage Steel Door w/ Motor & 2 remotes
30 Yr. Dimensional Composition shingles
Clear Full glass patio door with mini blind insert
Painted Insulated 6’8’’ fiberglass front door with peep
Pex Piping plumbing system
Partial front gutters per plan
Std size back covered patio per plan (size varies per plan)
3 exterior hose faucets
Pre Plumbed Water Softener Loop located in Garage
20 x 22 concrete parking pad + 1 sidewalk up to 150 ft
Road Base 3 loads
Utilities
Allowance Underground permanent electric from meter up to home
Allowance Underground water lines ran from meter up to home
Water tap in / hook up fee included
Monthly electrical and water use while under construction
Aerobic Septic System
Included Warranties
1 Year Builder Warranty
Third Party 2-10 Structural Warranty
INTERIOR
Painted Raised Panel Interior doors
Black, Bronze, Silver finish interior door hardware
Vaulted Bedroom Ceilings in selected rooms per plan
6 Drops Combination of Phone/Internet or cable
Flat finish paint for interior walls and ceilings
Wood burning fireplace:
Stone Front Facade from Floor up to FP Mantel
Raised Hearth
Mantel - stained r. cedar or painted white crown molding
Archways Bullnose Corners at walls off common area
SECONDARY BATHROOMS
Custom Stained lower cabinet/vanity
Granite vanity with under mount single sink
White Enamel Steel Tub/Shower combo w/ Tiled Walls
Elongated Commode
Linen Cl. per plan
Black, Bronze, Silver finish Bathroom hardware
Black, Bronze, Silver finish Plumbing Fixtures
FLOORING
Lux. Vinyl Plank or Engineered wood: entry, living, hallways, Kitchen, Dining
Tile Flooring: Bathrooms & Utility
Carpet: Bedrooms and Bedroom Closets
Utility Room
Washer/Dryer hookups
Hanging clothes rod and shelf above W/D area
Surveys
Pre Construction Plot Plan Survey
Final Survey
MASTER BATHROOMS
Custom Stained lower cabinet/vanity
Alcove or Drop-in soaking tub in M. Bathroom per plan
Granite vanity with under mount sinks (2)
Black, Bronze, Silver finish Bathroom hardware
Black, Bronze, Silver finish Plumbing Fixtures
Textured glass window
Ceramic Tiled Shower - Clear/Rain Glass Frameless Glass Surround
KITCHEN
3 cm lvl 1 granite countertops
Undermount Stainless Steel Sink
Custom Stained Cabinets w/ crown molding & adjustable shelving
Kitchen Islands included per specified plan designs
Black, Bronze, Silver finish pull-down sink faucet
1/3 horsepower food disposal unit
Water line to refrigerator
Tile Kitchen backsplash
Whirlpool Electric Appliances
SS Dishwasher
SS Glass Top free-standing Range/Oven
SS Built in Microwave or SS Vent hood
LIGHTING
Black, Bronze, Silver finish Std. lighting package includes:
Dining Room: Recessed Cans
Kitchen: Recessed cans & under counter lighting
Living Room: Fan & recessed cans
Entry way: Fixture
Halls: LED disc lights
Master Bedroom: Fan w/ light kit
Additional Bedrooms: Fans and Light Kits
Walk-in Closets: ceiling mount LED fixture
Bathrooms: Decorative vanity light
Recessed can over hall bathtub/sh.
Utility Room: ceiling mount LED fixture
Exterior Lighting
Front Porch Ceiling or Wall Sconce per plan
Back Patio Ceiling Fixtures / fan with light kit if space allows
Garage Coach or flood lights per plan
Flood lights qty 2 double floods at back rear corners of home
Interior of Garage: ceiling mount LED fixture
ENERGY EFFICIENCY & SAFETY
Radiant barrier decking
TRANE 15 SEER heat pump and cooling system with Puron®
Honeywell Programmable Thermostat
Vinyl double pane low E-windows with tilt sash
Home Fresh Air Ventilation
50 Gallon electric hot water heater
R-38 Blown Insulation on ceiling flats
R-30 Insulation on Ceiling slopes at vaulted ceiling
R-13 Insulation in exterior walls
2 wind turbines for optimum attic ventilation
Ventilated soffits under eaves for air circulation at specified areas
Poly foam seal application
Deadbolt locks at Front door and Back door
Smoke detectors hard-wired with battery back
Landscaping package installed
· 6 pallets of Bermuda sod
· 6-8 Shrubs & a mulched bed

